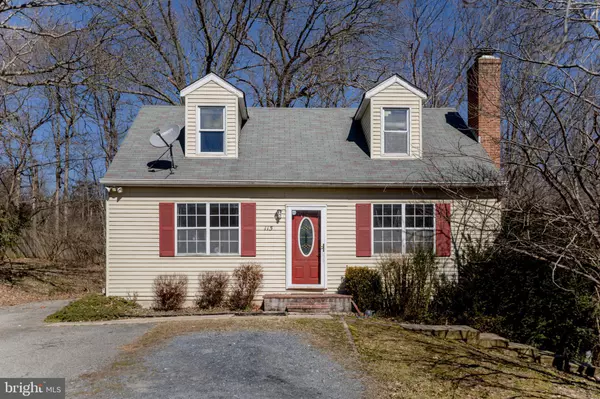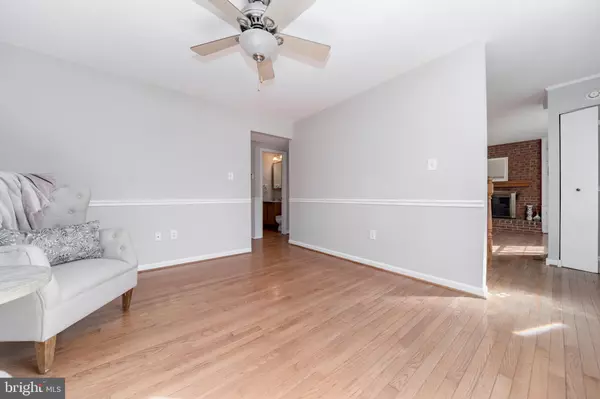For more information regarding the value of a property, please contact us for a free consultation.
115 W MOUNT HARMONY RD Owings, MD 20736
Want to know what your home might be worth? Contact us for a FREE valuation!

Our team is ready to help you sell your home for the highest possible price ASAP
Key Details
Sold Price $400,000
Property Type Single Family Home
Sub Type Detached
Listing Status Sold
Purchase Type For Sale
Square Footage 2,665 sqft
Price per Sqft $150
Subdivision None Available
MLS Listing ID MDCA180920
Sold Date 04/23/21
Style Cape Cod
Bedrooms 5
Full Baths 3
HOA Y/N N
Abv Grd Liv Area 1,632
Originating Board BRIGHT
Year Built 1981
Annual Tax Amount $3,679
Tax Year 2021
Lot Size 0.935 Acres
Acres 0.93
Property Description
Endless possibilities for this home! From screened in porch, huge workshop shed in the back yard to the additional living space in the basement with two rooms perfect for an office and/or craft room. This is your chance to add your personal touches to a home located on nearly an acre of yard space. Perfect location near route 2 for an easy commute to Annapolis or DC, and you can also feel safe being in an award-winning school system! Priced to help you take advantage of historically low rates and then build sweat equity as you make this house your home.. we've even started for you with fresh paint and new carpets through out the main two levels as well as a few other special touches.
Location
State MD
County Calvert
Zoning RUR
Rooms
Basement Daylight, Partial, Connecting Stairway, Fully Finished, Heated, Interior Access, Outside Entrance, Side Entrance, Space For Rooms, Walkout Level
Main Level Bedrooms 2
Interior
Interior Features Attic, Carpet, Ceiling Fan(s), Combination Kitchen/Dining, Floor Plan - Traditional, Kitchen - Eat-In, WhirlPool/HotTub, Wood Stove
Hot Water Electric
Heating Heat Pump(s), Wood Burn Stove
Cooling Ceiling Fan(s), Heat Pump(s)
Fireplaces Number 1
Fireplaces Type Wood
Equipment Cooktop, Dishwasher, Dryer, Exhaust Fan
Furnishings No
Fireplace Y
Appliance Cooktop, Dishwasher, Dryer, Exhaust Fan
Heat Source Electric, Wood
Laundry Main Floor
Exterior
Exterior Feature Deck(s), Screened, Porch(es)
Garage Spaces 4.0
Water Access N
View Trees/Woods
Accessibility None
Porch Deck(s), Screened, Porch(es)
Total Parking Spaces 4
Garage N
Building
Story 3
Sewer Community Septic Tank, Private Septic Tank
Water Well
Architectural Style Cape Cod
Level or Stories 3
Additional Building Above Grade, Below Grade
New Construction N
Schools
Elementary Schools Mount Harmony
Middle Schools Windy Hill
High Schools Northern
School District Calvert County Public Schools
Others
Senior Community No
Tax ID 0503007936
Ownership Fee Simple
SqFt Source Assessor
Acceptable Financing Cash, Contract, Conventional, FHA, USDA, VA
Horse Property N
Listing Terms Cash, Contract, Conventional, FHA, USDA, VA
Financing Cash,Contract,Conventional,FHA,USDA,VA
Special Listing Condition Standard
Read Less

Bought with John S Tarpley • Schwartz Realty, Inc.



